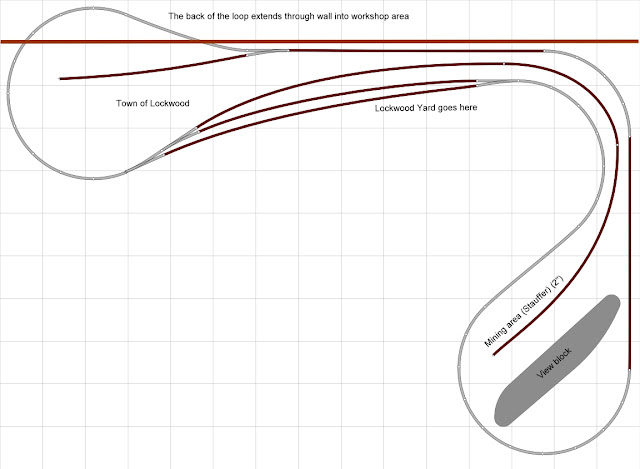Designing a model railroad layout is always a tradeoff between many factors -- ratio of track to scenery, switching vs. mainline running, point-to-point or continuous running -- but most of all, what will fit in the available space. As I think about starting a new B&V, I've been contemplating what appeals to me, personally. I've designed and built a dozen or so layouts of all sizes and configurations, and helped design, built, and operate on club layouts and friends' layouts, so I have a pretty good sense of what I like.
That doesn't mean that what I like is "right" or "better" than someone else's preference. You do you, I do me. Not what an article in a model railroad magazine, much less a Facebook post, says is the best way to do things.
That said, when I am operating my own layout, I like seeing trains run through reasonably realistic scenery BUT I don't find it satisfying watching them go around in circles (again, I'm not judging those who feel differently). For me, I need to feel like the train is going somewhere.
I'm okay with a moderate amount of switching -- stopping a freight to drop off or pick up a car along the way from Point A to Point B -- but would not be satisfied with a layout that is solely switching (I know, because I've built them). I've built point-to-point layouts and found I become frustrated having to switch the thing around at each end before I can go back the other way. I've tried various waybill and car-forwarding schemes to make it more interesting, but that particular version of the model railroad game doesn't especially interest me, at least not for casual running on my own layout. Too much like work.
So where does that leave me? The layout I found most satisfying to run was my previous, now-demolished Bakersfield & Ventura, which was a loop to loop arrangement. Schematically, like this:
But with two small yards along the main, not one.
One of the loops had three concentric tracks, so I could park a couple of trains there. When I felt like running, I'd take a train from that end (Ventura), run through Fillmore (maybe pausing to do some switching); through Lockwood (more switching) then disappear toward Bakersfield. At some later time, the same train would make the return trip.
The whole thing was folded on a U-shaped layout, with the Ventura loop hidden; Fillmore was on the center aisle on the left arm of the U, Lockwood on the far side of the other arm of the U, and Bakersfield loop "hidden in plain sight" at the top of the right arm of the U (I really need to find and scan the track plan). The point is, running a train over the layout meant walking from one side to the other. There was a view block, so when I was standing at Fillmore I couldn't see the hidden Ventura loop, or Lockwood, and only a little bit of the Bakersfield loop. I think that the need to physically move with the train from one location to another, really added to the sense of going somewhere.
I don't have as much space this time (unless I can sweet-talk my wife into letting me take over most of the garage). I'm most likely going to be limited to an L shaped configuration along two walls. My first thought was to do a continuous lap with a branchline, shown here in simplified form:
This would need a semi-hidden storage track/passing siding along the back and/or right side walls. It would be a quick and simple build, and I probably have most of the track I need already on hand.
In keeping with my comments about loop to loop designs, here's a first stab at that format:
One problem here: As drawn, there isn't enough room for the branchline to gain enough elevation to clear the loop. If we get rid of the branch:
This is much cleaner, with no clearance problems. There's still a quasi-branch to Stauffer on the left, and another mining area (or logging, or something else) on the right. I might add a short passing siding along the back where the Stauffer spur branches off.
Here's the lower-level loop:
Here's one more, with the reverse loops on the other side:
This last one would have some advantages -- there's plenty of room for staging under Lockwood, for instance -- but to me, Lockwood in this version doesn't feel like the mid-point of the line, but rather the end.
At the moment, I lean toward the third version, the one with spur to Stauffer on the left and the reverse loops on the right.
Keep in mind these are just quick, sketchy concept drawings. They'll need to be checked for track spacing and curve radius, and the Lockwood yard needs further development.
All of these are drawn in the free trial version of AnyRail. When I get ready to draw the final plan, I will probably need to invest in the fill version, but for now, the free version is adequate for this kind of concept work, especially for a plan this small and simple.







Comments
Post a Comment